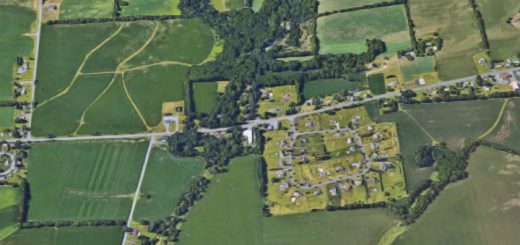Discovery: Christian Hagenbuch’s 1783 House Plans

Recently, an exciting discovery was made that has helped to shed new light on the life of one of the Hagenbuch family’s earliest members. What was discovered were the 1783 plans and contract for the building of Christian Hagenbuch’s home. They were found in the Joseph Downs Collection of Printed Manuscripts and Ephemera at the Winterthur Library in Delaware.
Christian Hagenbuch was born in 1747 to Andreas and Maria Magdalena Hagenbuch at the family homestead in Albany Township, Berks County, Pennsylvania. Like his brothers Henry, Michael, and John, he went on to serve during the Revolutionary War.
Eventually, Christian moved to Allen Township, Northampton County, PA and settled near Kreidersville. There he married Susanna Dreisbach (1757-1825) and raised a family. A future article will explore more about what is known about Christian Hagenbuch’s life and descendants.
It is an amazing stroke of luck that the plans and contract have been preserved for over 200 years. A note included with them indicates that they were “…given to Pastor Heinley while he was serving the Lutheran congregation at Kreidersville.” A quick search shows that the Reverend Warren Heinley served at Zion Stone Church in Kreidersville from 1931 to 1936. Christian and Susanna Hagenbuch are also buried at this church.
The contract text was generously translated from Pennsylvania Deitsch to English by Alan G. Keyser. The plan images come from the book Architecture and Artifacts of the Pennsylvania Germans: Constructing Identity in Early America by Cynthia G. Falk. Falk actually uses Christian Hagenbuch’s house plan as a primary source for her analysis of Pennsylvania German architecture.
The document defines an agreement between Christian Hagenbuch, who was the owner and builder of the house, and Jacob Kratzer, who was the joiner and carpenter. Insights are provided into the size and design of the structure, along with the types of materials used.
Christian Hagenbuch’s 1783 House Plans & Contract
An honest agreement, dated the 18th of November 1783, was made between the two of us, Christian Hagenbuch, builder, and Jacob Kratzer, joiner, to do the joiner’s work and a portion of the carpenter work for Christian Hagenbuch in his house; Specifically: to frame 2 floors, and to hew the rafters, and to build the roof truss, and to deck the roof. The attic floor framing [joists and girder] must be planed.
The joiner’s work:
First, to make one cellar and two [exterior] house door frames, and twenty window frames, namely: nine for fifteen lights on the first story, and eleven for twelve lights on the second story. And for the windows on the first story–raised panel shutters; two single thickness cellar doors; two divided [Dutch] exterior house doors; a roof over the one front house door and an encircling pent roof; two gable pents; the three floors through the house are to be planed on one side; three stairs–one on each floor–with doors on them.
On the first floor: baseboards; chair railing in the stove room; a raised panel partition with one doorway in the stove room. Two doorways in the plastered wall and one raised panel partition in the kitchen with one doorway. A closet next to the chimney.
On the second floor: baseboard, and two partitions crossing to divide the house [into four rooms] made of plain tongue and groove boards; and three doorways in these walls.
Two benches at the table; Also fourteen doors for the house; nine pair of window shutters; and sash for twenty three windows; and a small cupboard in the wall; and all the work must be painted.
In the bargain also three gable window frames for small sash with four lights.
And for this work Christian Hagenbuch promises to pay 40 pounds, I say forty pounds good money–silver or gold or the value of the same–on the next ensuing 27th of November 1784 or earlier.
This we both testify with our hand:
Daniel Koch Christian Hagenbuch
Peter Korr Jacob Kratzer
The window frame timber:
- 10 pieces 14 feet long by 4 by 5 inches
- 5 pieces 14 feet long. The sills for the window frames are 7 inches wide by 4 thick
- 13 pieces 12 feet 8 inches long by 4 by 5 inches
- 5 pieces 8 feet 6 inches long by 6 by 6 inches
Joist timber
- 36 pieces of which one-half is 16 feet long by 8 by 3 inches–the other half is 18 feet long by 8 by 3 inches
- 36 pieces of which one half is 10 feet long by 8 by 3 inches–the other half is 12 feet long
Rafter timber
- 36 pieces 18 feet long by 6 inches wide by 3 inches thick at one end. At the other end 4 inches wide by 3 inches thick
After reading the above contract and viewing the plan drawings, one has to wonder–is the house still standing? There is a chance it is. The 1798 Direct Tax documented that Christian Hagenbuch owned a stone house. Unlike log houses which were usually torn down as they aged, those built of stone were often improved and renovated.
The discovery of the 1783 plans for Christian Hagenbuch’s home opens new avenues for exploring the early Hagenbuch family. Additional research into the house will almost certainly reveal its original location and help to determine if the structure is still standing. Future articles will present these findings as well as continue to tell the story of this branch of the Hagenbuch family.


















